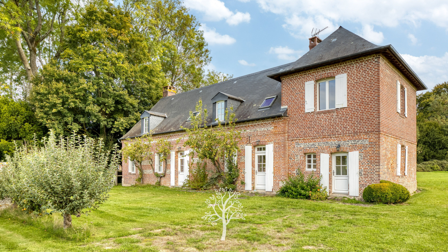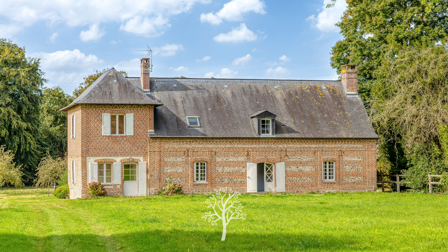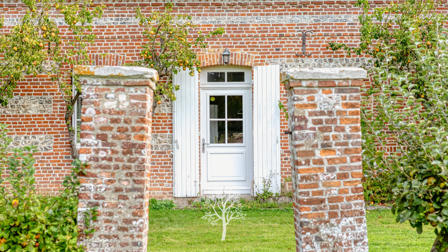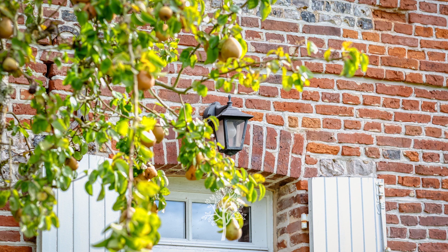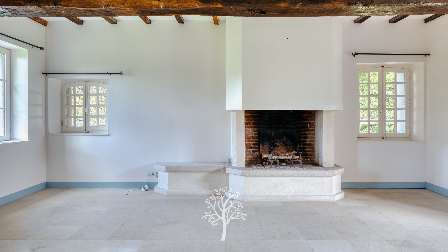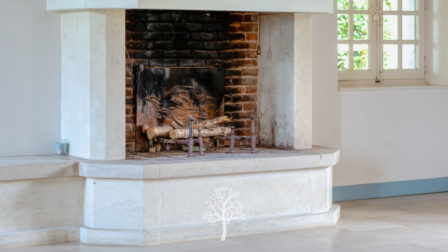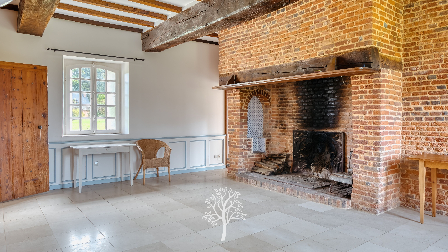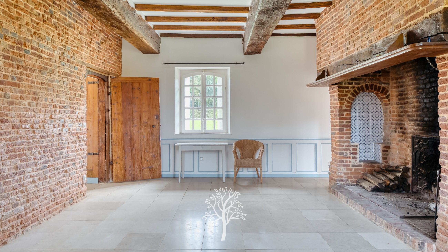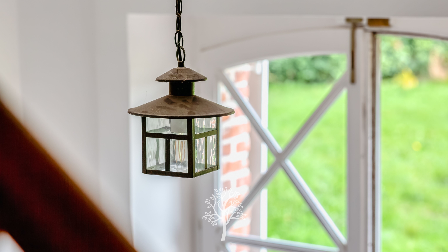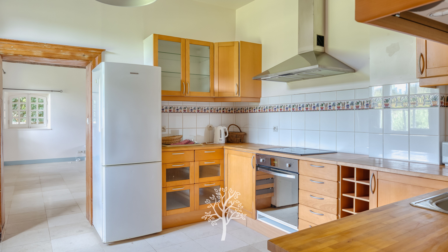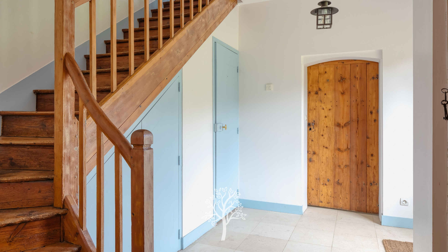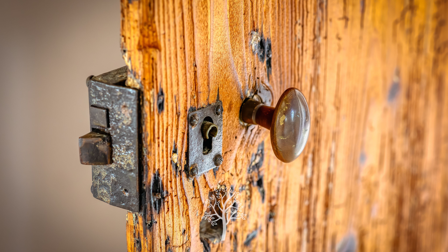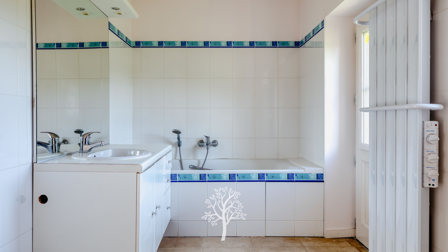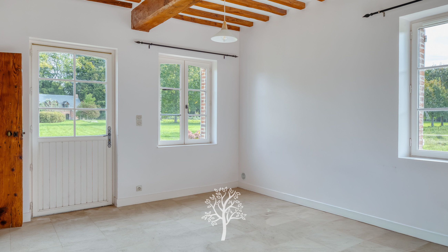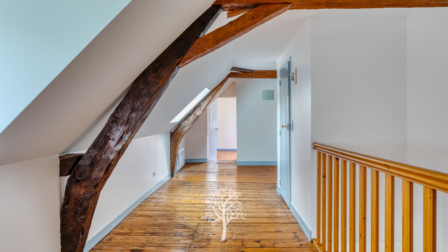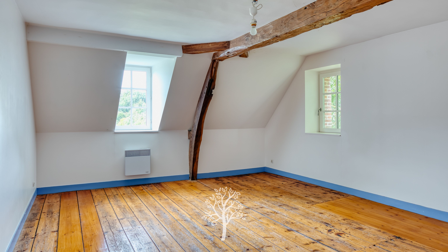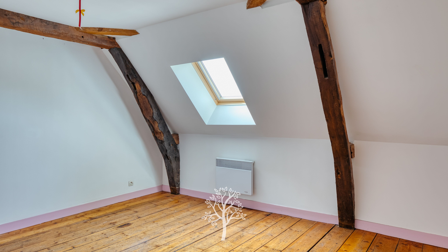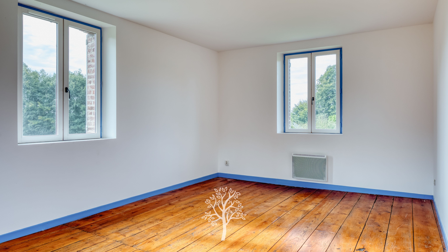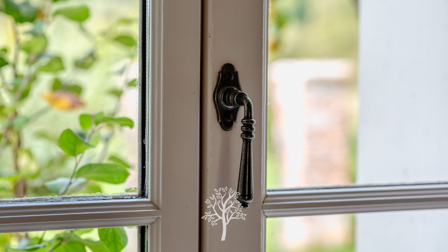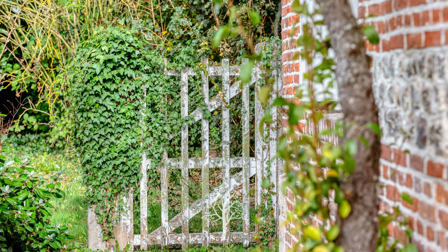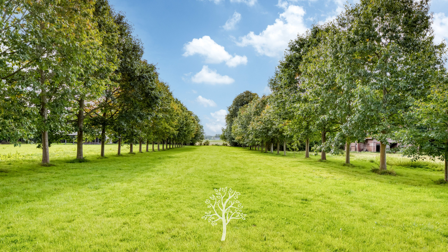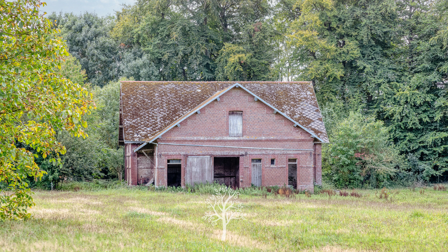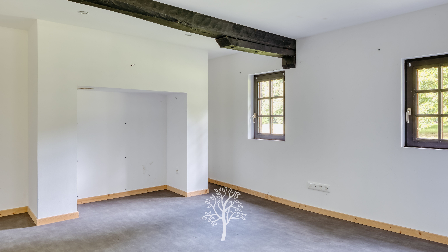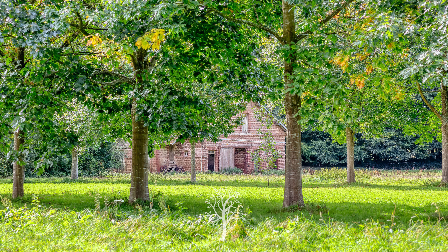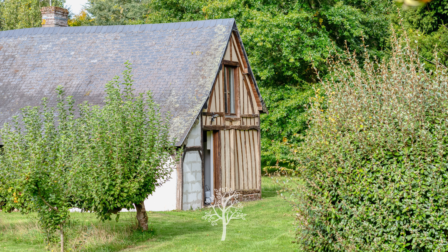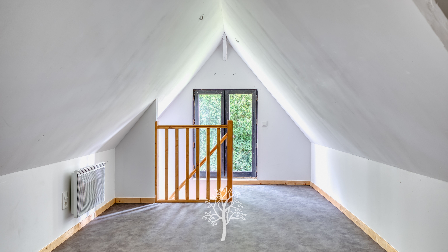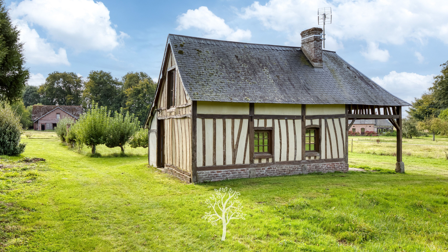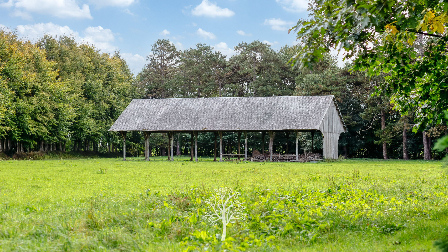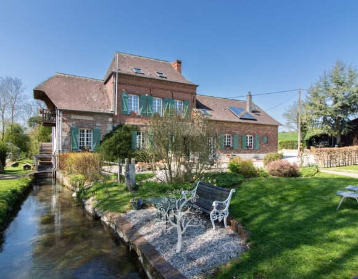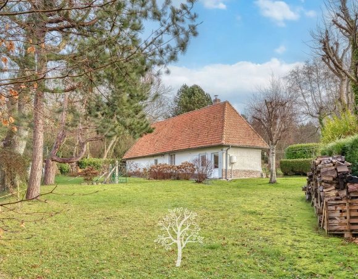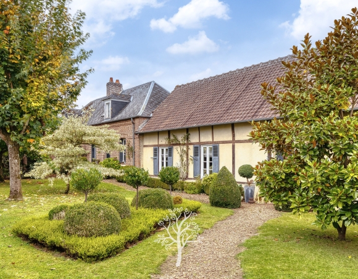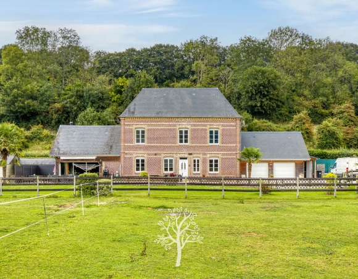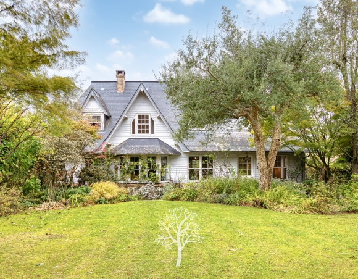Leforestier Real Estate offers: Between Rouen and Dieppe, a characterful brick-and-flint residence set in the park of a château. Ideal as a primary or secondary home thanks to its generous proportions and five bedrooms, the house is accompanied by an outbuilding and three farm buildings, witnesses to a rich rural past.
On the ground floor, the layout opens onto a spacious living room and a dining room, enhanced by a monumental Cauchois fireplace and handsome proportions with exposed beams. A kitchen opening onto the garden, as well as a ground-floor bedroom with an adjoining shower room, complete this level.
On the first floor, four parqueted bedrooms, graced with period beams, share two elegant shower rooms.
Outside, the meadow, dotted with fruit trees, lies within the verdant setting of a superb enclosed farmhouse garden (clos masure).
The outbuildings — including a fitted cottage, a former cowshed and a brick cows’ stall, as well as a shed for agricultural equipment — give the whole property an authentic, timeless charm.
All information on our website.
Property details
Reference number
5706
Floor area
197 m2
Land area
30 000 m2
Heater type
Fire place
Outbuilding
Local tax
1000 €
Number of bedrooms
5
Possible bedroom(s)
Ground Floor Bedroom
Yes
Number of bathrooms
1
Shower Room
2
Meadow
