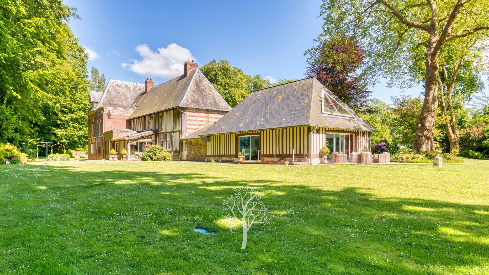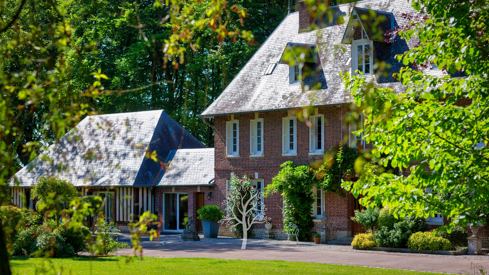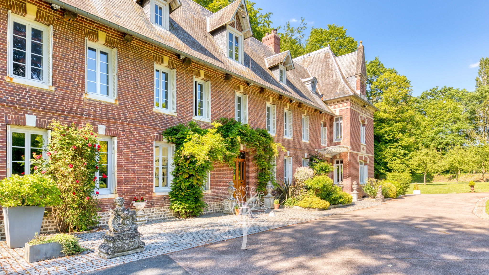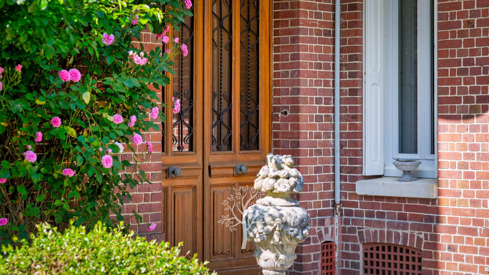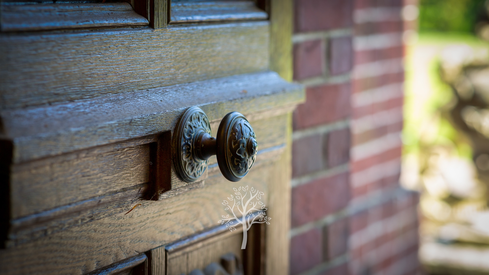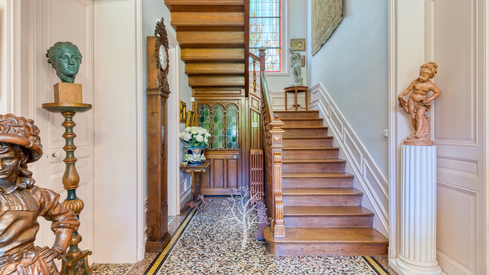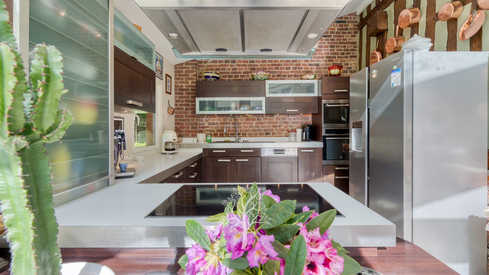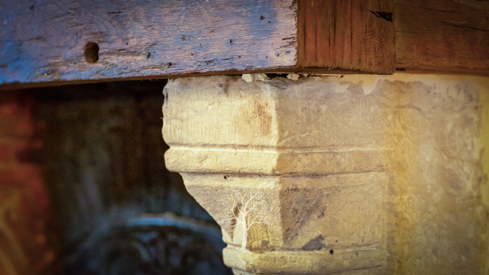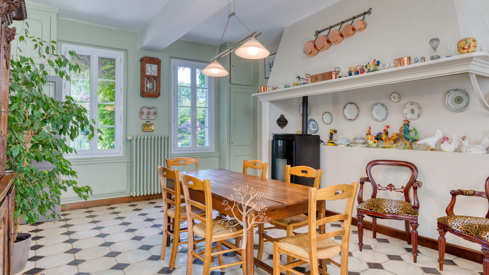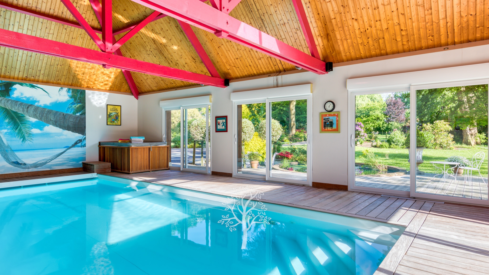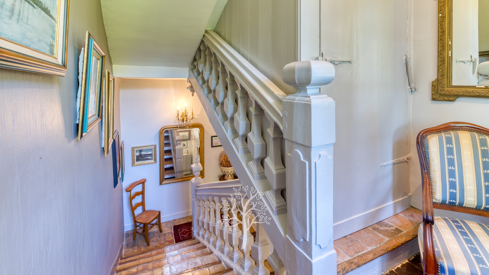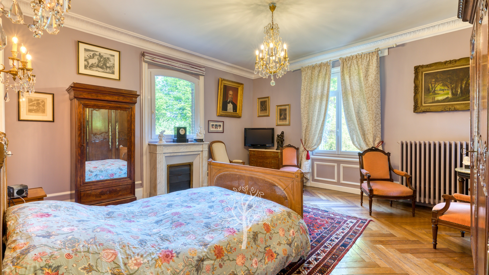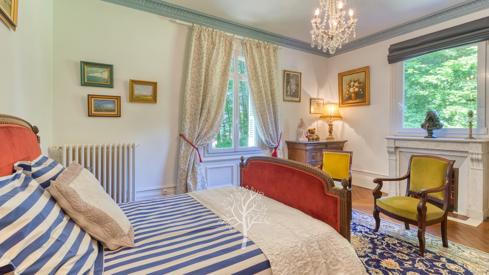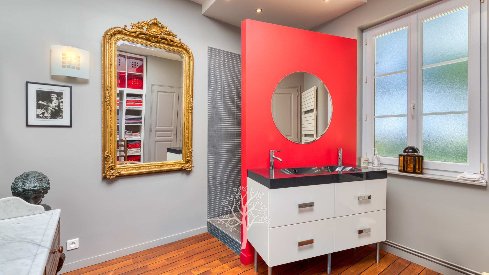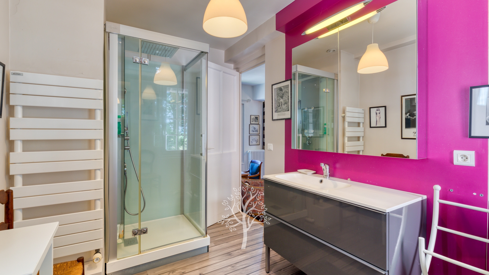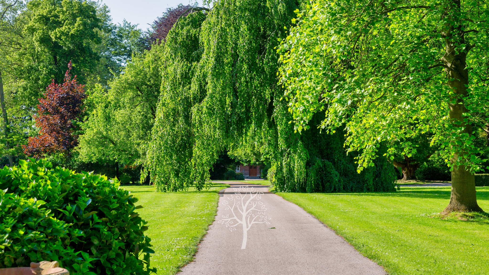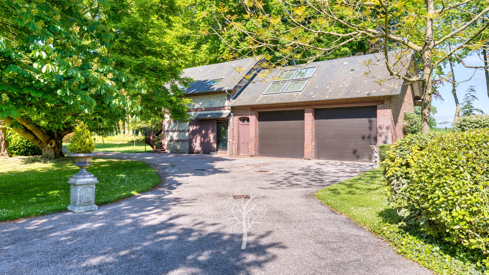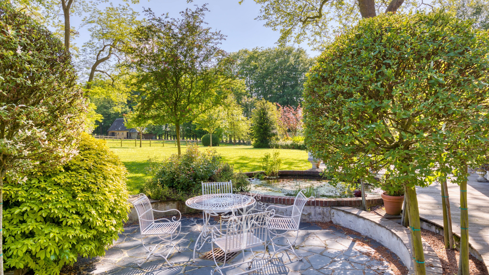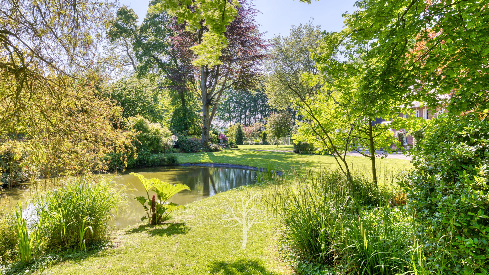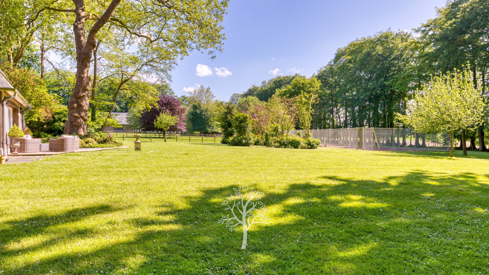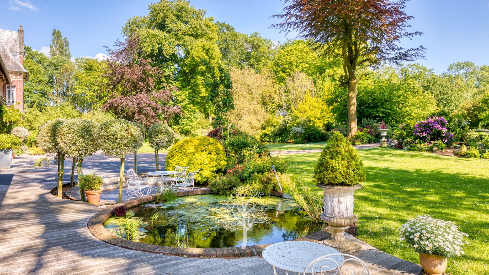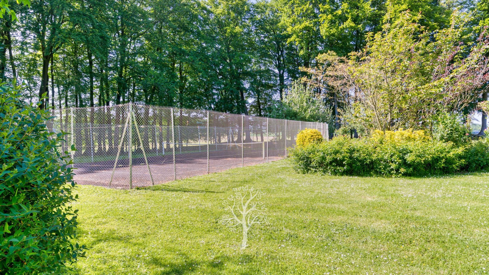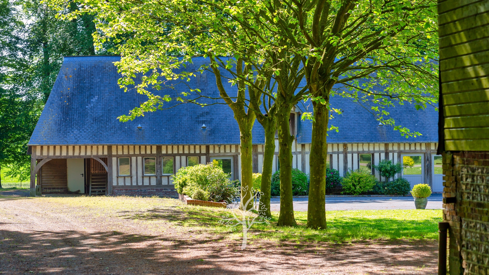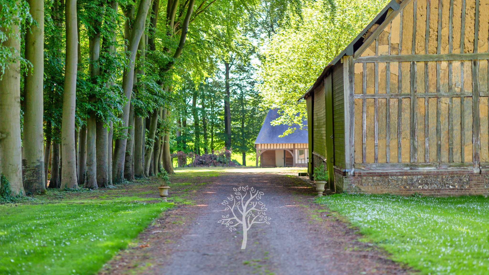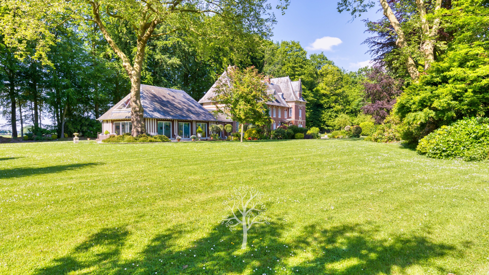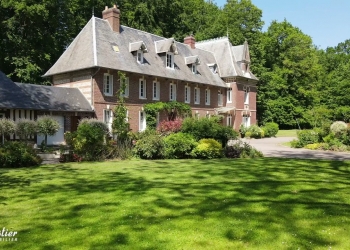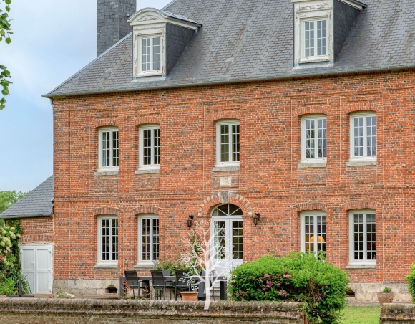An exceptional property on 4 ha
Pass the gate of the property and from the first moment, a luxury property appears. The apple orchard at the heart of this old farmhouse and the enclosed hovel with its century-old beech trees fully respect the tradition of the beautiful residences of Normandy, nestled in the heart of the typical enclosed hovels of the Pays de Caux.
Access to the house is along the orchard, then passing under the magnificent weeping beech tree. The direct environment of the house is a landscaped garden made up of numerous species and a pond.
A beautiful residence of character
Built over several periods, this building was most likely initially built in the 17th century. Subsequently, a turret was added to the central body, a common practice among prosperous bourgeois people of the 19th century. This residence welcomes you with its majestic entrance and its beautiful oak staircase. The large living room, the dining room and the small living room have magnificent fireplaces. These living spaces are the centerpieces of this residence.
The kitchen benefits from a tasteful modern extension, allowing you to enjoy light in both summer and winter.
Upstairs, 5 bedrooms can accommodate the whole family. Potentially, many additional bedrooms could be created on the 2nd floor, previously reserved for staff.
High standard equipment
In the most recent part, you will find a small garage, a bathroom and above all an indoor swimming pool of 8m x 4m. Heated by a heat pump using geothermal energy, treated with salt, dehumidified by an efficient system and equipped with an electric submerged roller shutter, this swimming pool is “top of the range” for a completely reasonable maintenance cost thanks to this quality equipment.
Numerous dependencies on exploitable volumes
An old barn converted into a reception room and apartment
This old barn has been completely restored! It now houses a large reception room of approximately 140m2 with WCs meeting ERP reception standards. Fire standards are taken into consideration.
At the end of this barn you will find a single-storey apartment with its open kitchen, two bedrooms and bathroom. This space is ideal as a gîte or for entertaining family or friends while preserving everyone's privacy. The roof was completely redone on one side in 2015 like the rest of the restoration. The attic is insulated by the floor.
A double garage with workshop, gym and office
This old stable has been converted into a workshop on the ground floor and an office upstairs. Like the other outbuildings, it has benefited from an almost complete restoration. The two automatic garage doors can accommodate two large vehicles. A mezzanine in glass and metal structure accommodates a “gym” space.
A large hangar of more than 450m2 on the ground
This originally large agricultural shed is divided into 3 spaces. A storage space for maintenance equipment, tractor and other machines, a wood storage space and a space that has just been created, a large workshop! For a collector of vintage cars, it is equipped with an electric roller shutter and can easily house all types of vehicles in complete safety. As in all buildings, electricity and water networks are present. The place is enclosed and can be heated in winter. The roof was completely rebuilt and reinforced in 2015 on the 600m2 of roof, all in natural slate.
A barn for free stabling use
This barn is currently a free stall for two horses who graze here all year round. The concrete slab outside is perfect for animals to keep their feet dry in winter and for agricultural machinery to pass without damaging the pasture.
A pyre under the beech trees
A very charming pyre is located not far from the house. Although rustic, the roof is recent and a drain is installed around the building to prevent rising damp.
An easily accessible property
Located in the heart of the Caux region, 5 minutes from Beauté Beuzeville station (Le Havre – Rouen – Paris Saint Lazare line) and motorway infrastructure (A29), without any noise or visual nuisance, this property is located only 30 minutes away. from Le Havre and 1h50 from Paris Porte Maillot by car.
