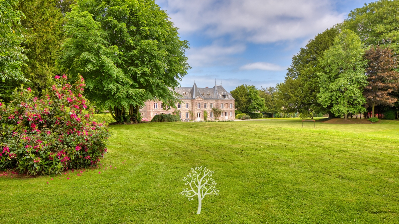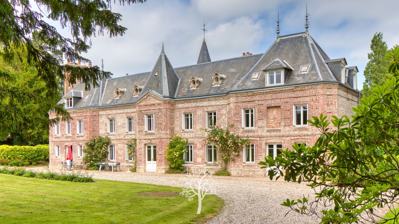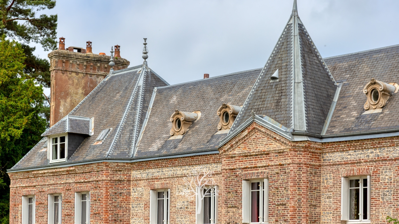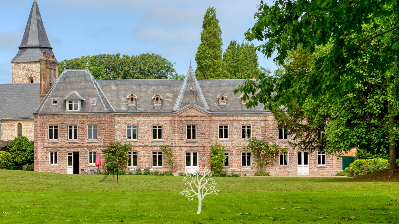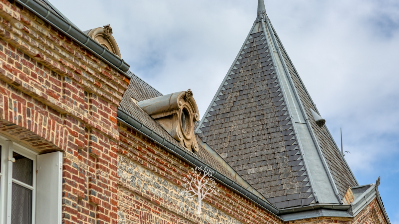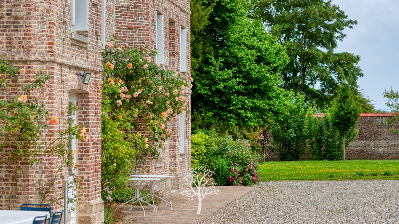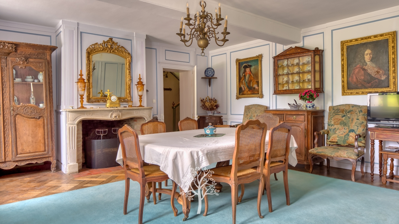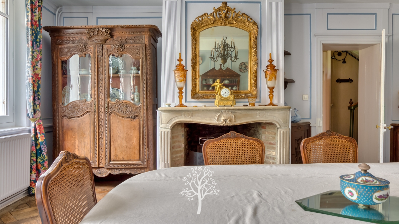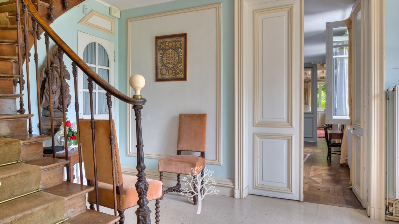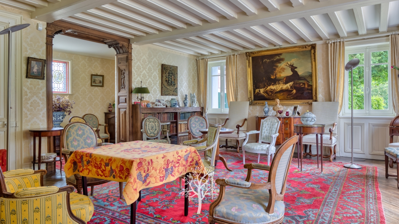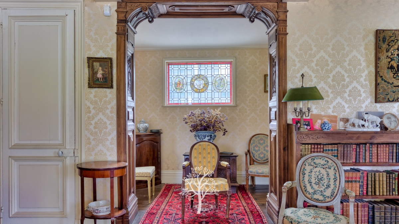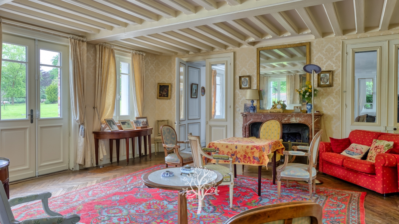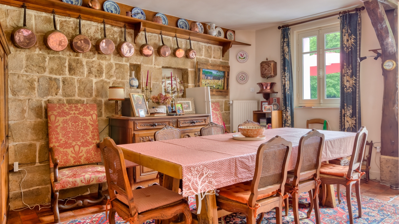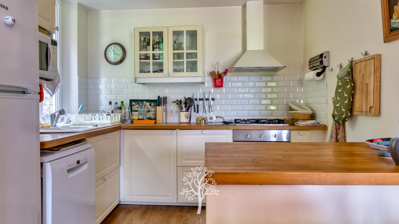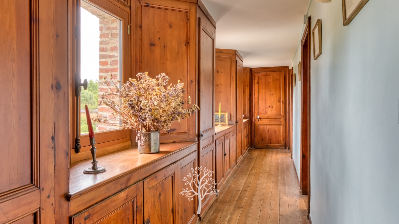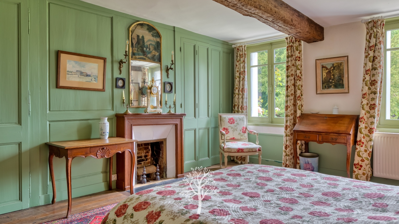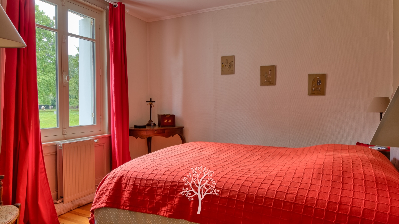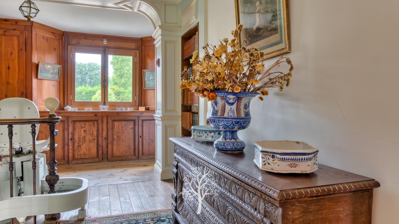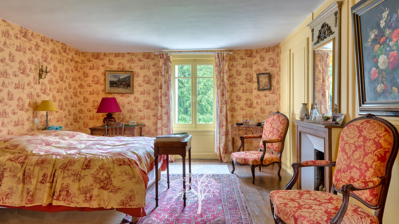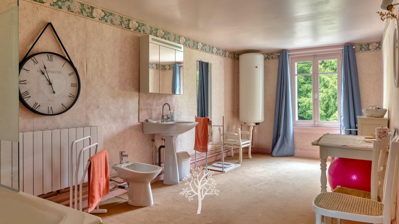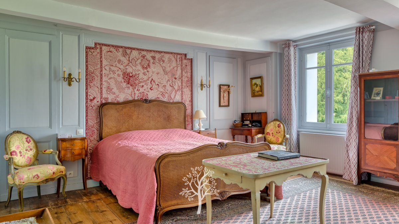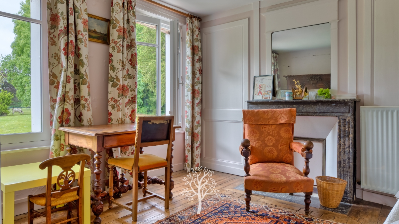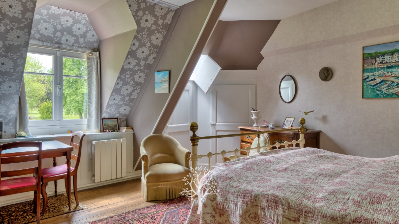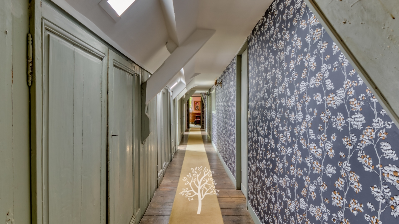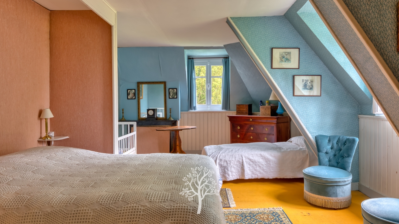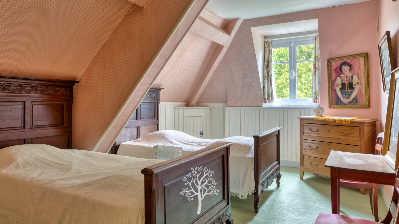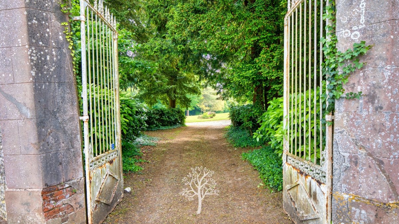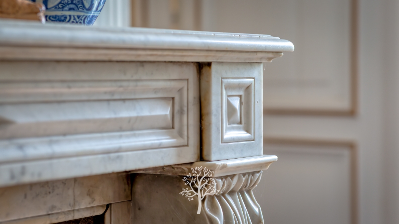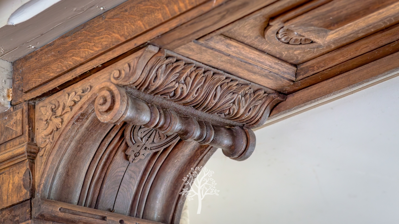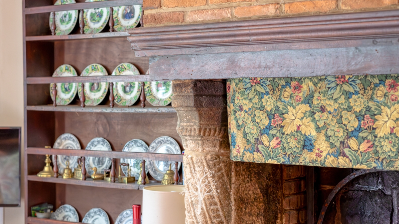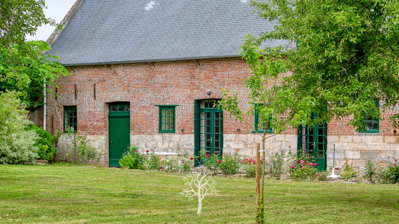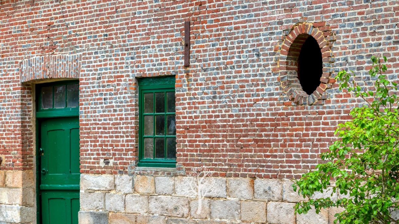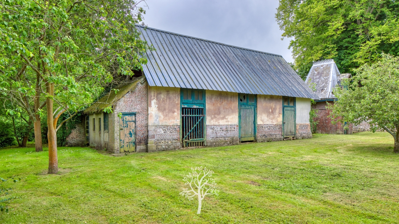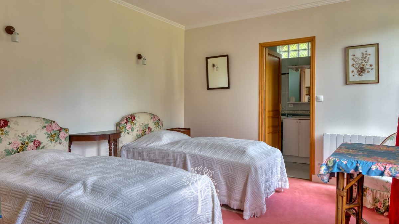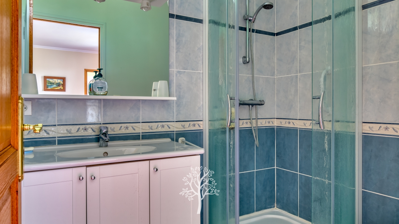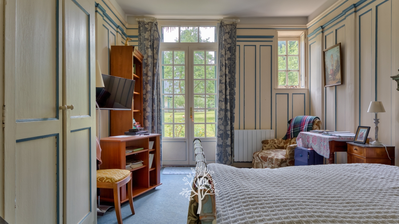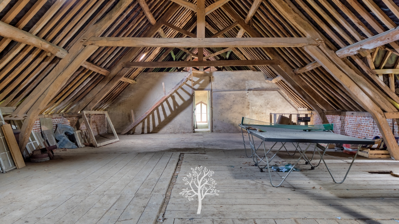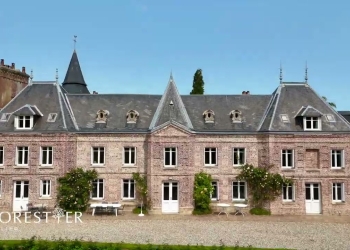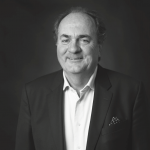
Authentic and Timeless Charm
Built in 1760 and extended in the 19th century, this residence, more aptly described as a Norman manor house, captivates with its allure and harmonious proportions. The combination of sandstone, brick, and flint, typical of the Pays de Caux, gives it undeniable charm and authenticity. The symmetrical and balanced south facade offers a striking view, while to the rear, the church and presbytery blend perfectly into the heart of the Norman village. The 4-hectare park (option to purchase an additional 6 hectares of meadows), planted with magnificent local species, ensures preserved privacy and peaceful, far-reaching views from every window.
A functional and spacious family home
The central hall opens onto an elegant staircase with a wrought iron banister. To the right, two adjoining living rooms, featuring oak parquet floors and authentic fireplaces, invite you to relax. A corridor at the rear ensures smooth circulation between the reception rooms. To the left of the entrance hall, a dining room and a vast family kitchen, dominated by a large sandstone fireplace, complete the living spaces.
With its 450 square meters, 10 bedrooms, and 3 bathrooms, this residence is a true family home. On the first floor, a gallery adorned with wood paneling leads to large bedrooms with fireplaces and closets. The fully furnished second floor is accessible by its own staircase.
A separate annex house
Within the property, one of the outbuildings has been converted into a guest house. With two bedrooms, two bathrooms, two toilets, a kitchen, and a living room, it is a true home that can be used for tourism or rental purposes.
A privileged setting in Normandy
This property enjoys an exceptional location between the marinas of Dieppe and Saint-Valery-en-Caux. Just 10 minutes from the beaches of Veules-les-Roses, a popular holiday resort, it offers an ideal living environment in the heart of a village in the Pays de Caux.
Only two hours from Paris, seven hours from London, and four to five hours from Luxembourg or Brussels, this beautiful residence awaits its owner, a passionate lover of Belle Époque buildings, ready to restore it to its former glory.
Property details
Consumption
Location

