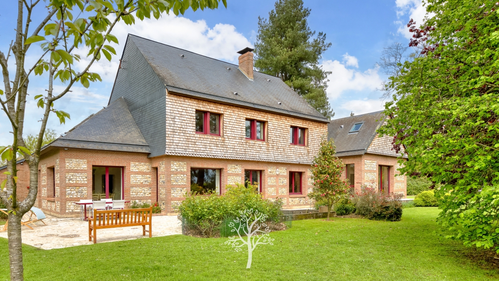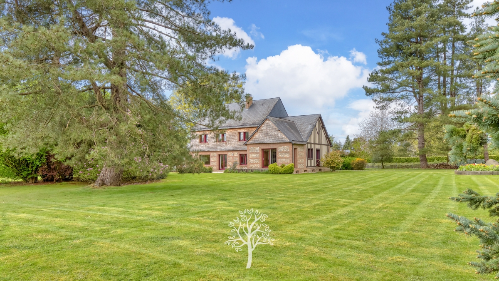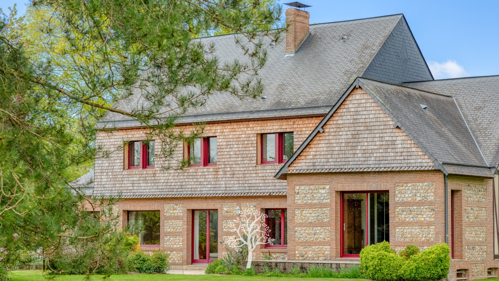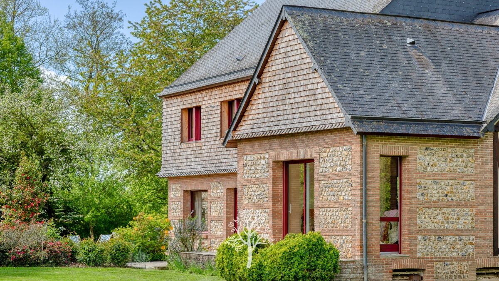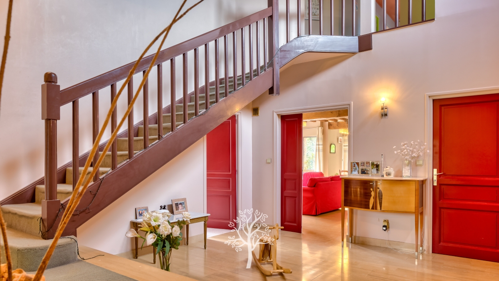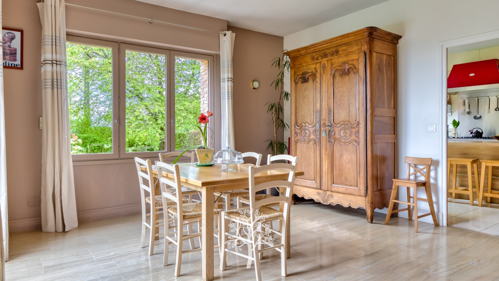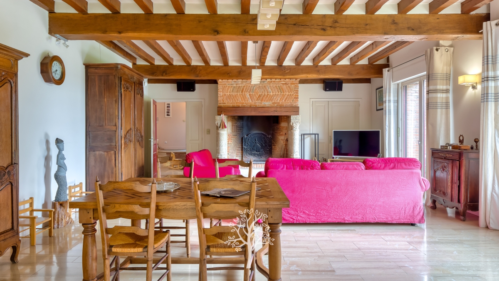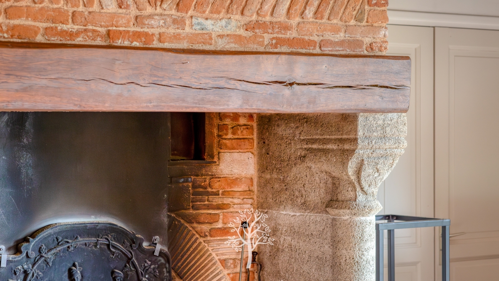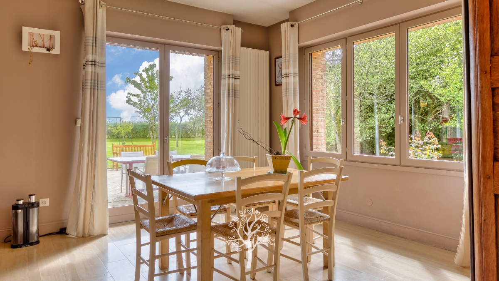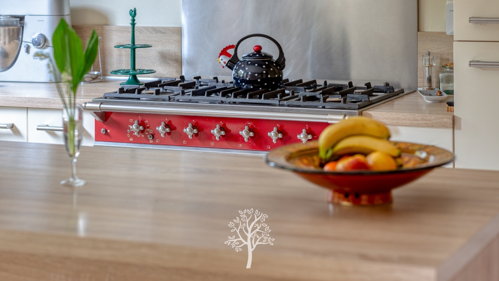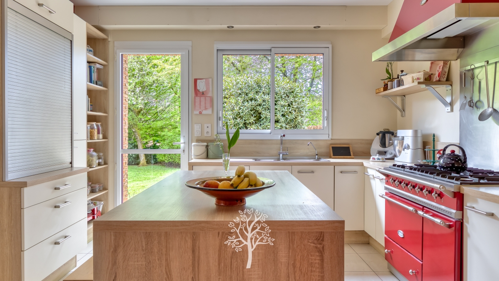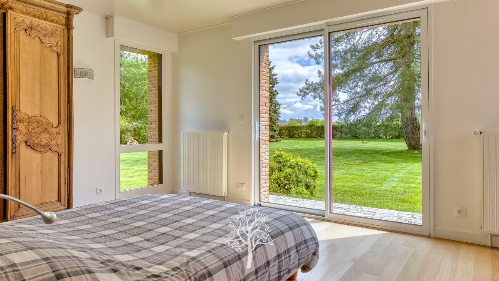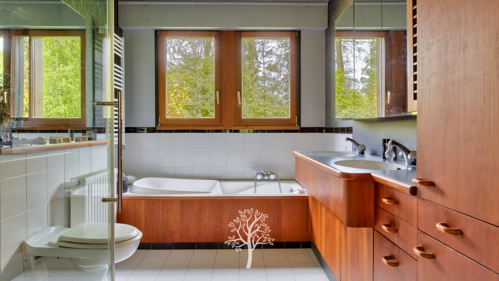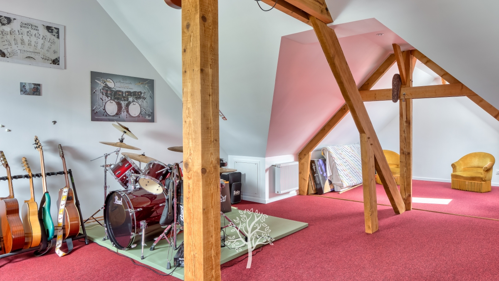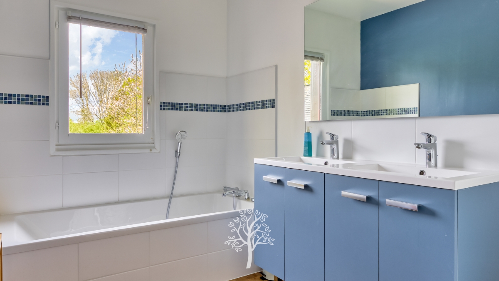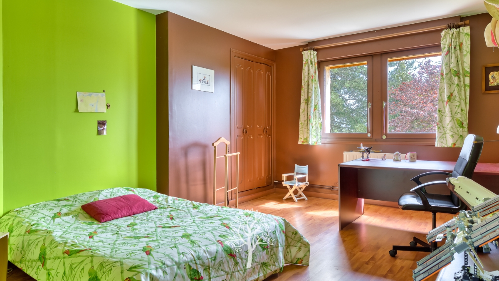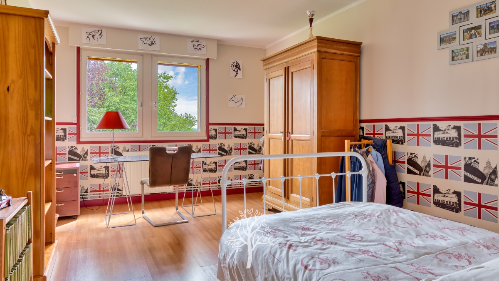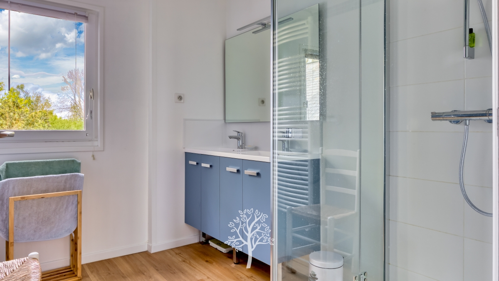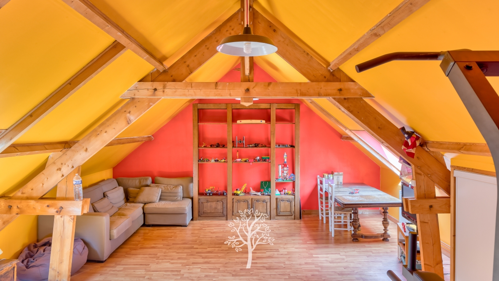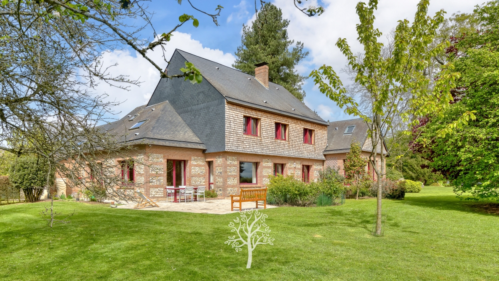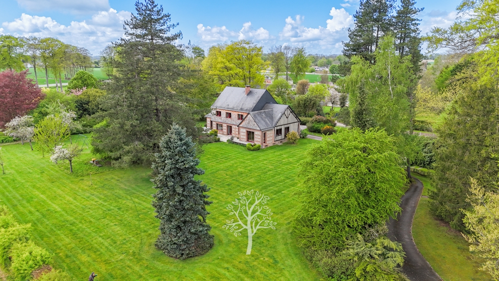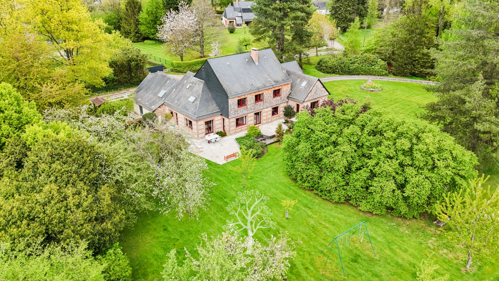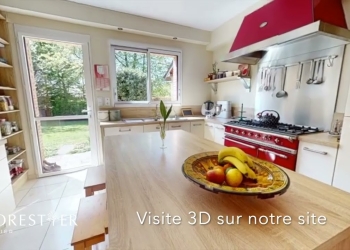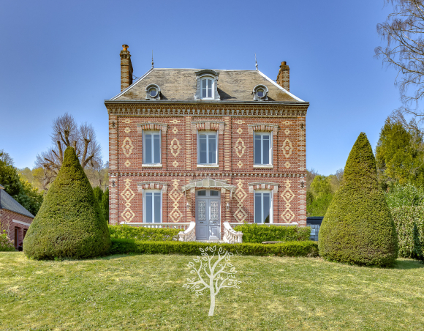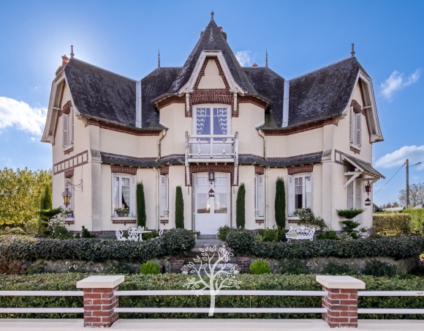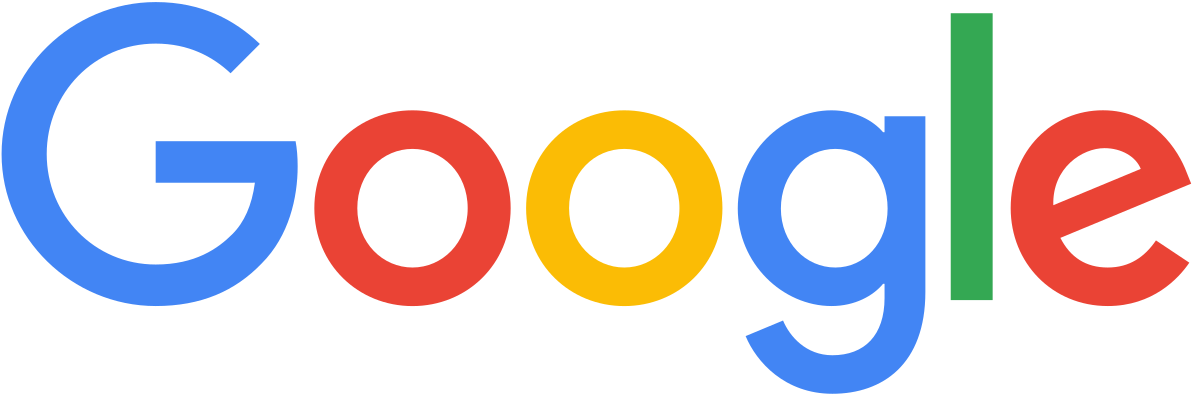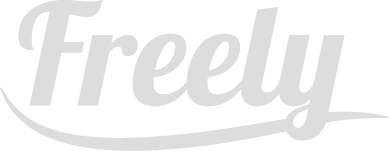A Privileged Living Environment
As soon as you open the gate, you enter a vast, meticulously maintained landscaped park. An elegant driveway leads you to the house and its double garages. The overall impression is striking, enhanced by the unspoiled setting and privacy.
A House of Character and Comfort
Facing south, this large family home of approximately 350 m² captivates with its generous volumes and brightness. Large bay windows flood the rooms with natural light throughout the day.
Built in 1992 in a traditional Norman style with high-quality materials, this contemporary house combines charm and functionality.
On the ground floor:
A majestic entrance hall with a cathedral ceiling.
A bright living room with a Magnan fireplace equipped with the Polyflam system for optimal heat distribution.
An adjoining dining room, ideal for entertaining.
A pleasant and functional kitchen renovated in 2014, opening onto the garden and connected to a utility room.
An office
A games room
A separate toilet
A master suite with a dressing room and private bathroom
Upstairs:
Four beautiful bedrooms
A large music room (which can be converted into a bedroom)
A bathroom, a shower room, and a separate toilet
A large games room located above the garage
An attic offering further potential
High-end features
This house is equipped with an efficient central heating system using geothermal energy. It also has a videophone, an electric gate, an alarm, a water softener, and more. Every detail has been designed for optimal living comfort.
Exteriorly, the south-facing facade has been restored with larch slates. The Angers slate roof and high-quality joinery enhance the property's character and durability.
An ideal location, a stone's throw from Yvetot
Located in the immediate vicinity of Yvetot and all its amenities (shops, schools, services), the house also benefits from quick access to the train station (direct link to Paris), the motorways to Rouen and Le Havre, and supermarkets located less than a 5-minute drive away.
